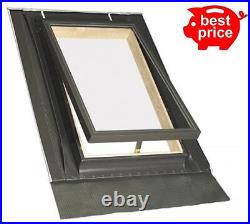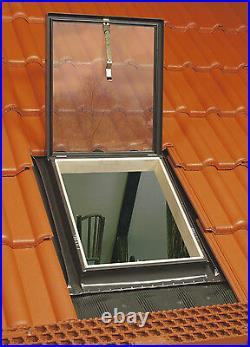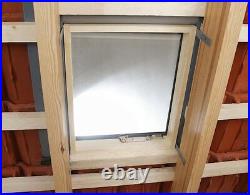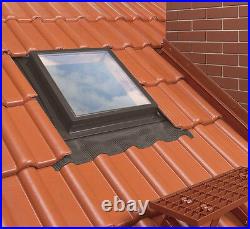
January 14, 2023
Optilook Loft Exit Access Roof Window 46cm x 75cm Roof Light with Flashing Kit





Welcome to our Online Store. PVC Centre Pivot Roof Windows. PVC Top Hung Roof Windows. Wooden Pivot Roof Windows. Wooden Top Hung Roof Windows. Skylights Access Roof Windows. Optilook Loft Exit Access Roof Window 46cm x 75cm Roof Light with Flashing Kit. Order by 12pm for the same day dispatch. Optilook WGI skylight roof window size 46cm x 75cm (external frame size). Optilook WGI Skylight is an access window designed to provide ventilation and light for uninhabited and unheated loft spaces. Thanks to a top hung structure opens outwards, enables room ventilation as well as safe and easy access to the roof. The window is equipped with toughened glazing which provides long-term durability and resistance to hailstones in addition to perfect room lighting. Top hung structure – sash opens outwards. Window frame made of impregnated pinewood. Aluminium sash frame, powder coated and fitted with a gasket long the whole perimeter. Three-step opening providing a facility for fresh air inflow adjustment. Universal aluminium flashing finished with a flexible apron enables installation in the majority of roofing materials. As standard equipped with an installation kit facilitating and accelerating installation. Suitable for roofs with pitches between 15 and 60 degrees. Easy fitting system on battens does not require additional trimmers and allows the movement of the window horizontally to better adjust the place of installation in relation to the roof material profile. Satisfies the requirements of the European product standard EN 14351-1, CE certified. Due to the restricted opening area this window is. For fire escape purposes in accordance to building regulations. For fire escape purposes the window should have an unobstructed opening area that is at least 0.33m2 and a minimum width or height of 450mm. Of the frame 420mm width and 710mm height. VAT included – UK Stock – UK Premium Service. BELOW VIDEOS ARE SHOWING INSTALLATION OF TOP HUNG WINDOWS BUT PROCEDURE IS EXACTLY SAME WITH THE SIDE HUNG WINDOWS. SKYLIGHT INSTALLATION ON TILE ROOF. SKYLIGHT INSTALLATION ON SLATE ROOF. A well-established company on the UK market for years. Collection are welcome from. Collections are welcome from our warehouse in Erith DA8 1QL. For Same Day Dispatch (Monday – Friday). Be the First to Know. Get all the latest information on Events Sales and Offers. Sign up for newsletter today. This item is in the category “Home, Furniture & DIY\DIY Materials\Windows & Window Hardware\Home Windows”. The seller is “sunluxlimited” and is located in this country: GB. This item can be shipped to United Kingdom.
- Features: Glazed
- MPN: 56084
- Item Width: 46cm
- External Frame Size: (W) 46cm x (H) 75cm
- Frame Material: Wood
- Item Height: 75cm
- Roof Pitch: 15 and 60 degrees
- Size: 46 x 75
- Project Type: New Construction
- Model: Optilook T
- Flashing Kit: Integrated with apron
- Interior Colour: Grey
- Item Weight: 14.5kg
- Exterior Colour: Grey
- Interior Frame Finish: Wood
- Glass: Double glazed
- Glass Type: Standard
- Brand: OPTILOOK
- Warranty: 2 Years
- Room: Loft, garage, shed
- Glazing Type: Double-Pane
- Exterior Finish: Dark grey
- Window Style: Top Hung Skylight
- Type: Roof skylight
- EAN: 5902411560843
