
March 10, 2022
Skylight Flat Roof Rooflight D/B Glazed Glass 600mm by 900mm
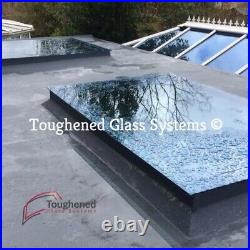
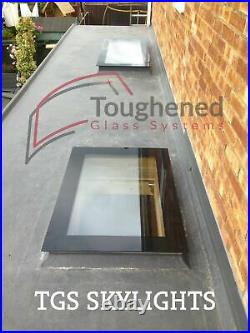
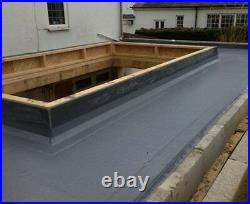
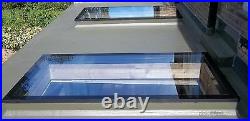
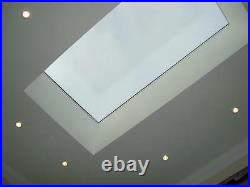
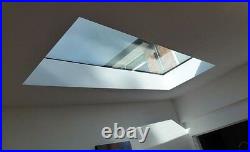
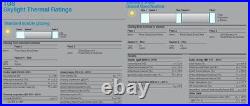
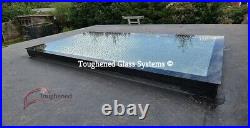

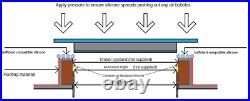


Company- Toughened Glass Systems. Brand – TGS Skylights. The size we advertise is the bottom pane (visible size) and our top pane of glass is 100mm bigger all around. TGS Skylights unlike other sellers which may be offering cheaper products that do not comply to ALL standards below, the flat roof light system we sell conforms to BS EN 12150, BS EN 1279. Unlike some of our competitors, this stepped rooflight system once installed as per our fitting guide has been through independent RVA accredited testing and met the requirements for Air Permeability (EN12207) and Water Tightness (EN12208). Independent test report can be issued to verify this if required by building control. Complying to such standards ensures quality of materials and best practice processes are in place for manufacturing which results in a longer lasting higher quality product. Fitting and measuring guide. Please see summary below, further detailed fitting instructions will be sent once order is placed. The first step in purchasing your Stepped Insulated Glazed Unit (IGU) would be to measure the structural opening where the stepped unit will be installed. You should allow for 5mm tolerances all around to allow the bottom pane of the Roof Light Stepped Unit to fit smoothly into the opening. For standard units the top pane would have a black 100mm overhang all around on the top pane. This would make the overall size of the top pane 1200mm by 1200mm in this example. PLEASE NOTE SIZES IN THIS PARAGRAPH ARE FOR GUIDANCE ONLY. The Stepped IGU supplied can be installed directly on the Upstand supported by aluminium angle trim all around. Apply adequate compatible low modulus silicone as per silicone supplier’s data sheet to the top of the Upstand firmly placing the stepped unit onto the upstand. Pressure should be applied all around the 100mm overhang to ensure the silicone spreads and seals any gaps and then finish off the silicone all around. Once cured apply structural silicone as per supplier’s data sheet to the bottom support frame flat surfaces firmly fitting it in place. Excess silicone should then be wiped away with a finishing tool. Sealants compatible with the top of the upstand, support frame, glass and the stepped unit primary sealant should be used. Some sealant suppliers may require primer to be applied to surfaces. Please note all Stepped Units are made to order and sizes cannot be changed once glass is cut or toughened. We recommend the speciation, sizes and instructions are reviewed and understood by the installer before proceeding with and order. The rooflight Stepped Insulated Glazed Units (IGU’s) we supply are suitable for single storey flat roof extensions to existing residential dwellings. As each project can vary with requirements, we suggest confirming building regulation requirements for the product with the architect, builder or building officer prior to placing an order to ensure compliance. The installer should undertake a risk assessment. For example, it may need to be obscure, triple glazed, bigger upstand, suitable for walking on, laminated glass, etc. The upstand, bottom angle trim and silicone is not supplied, the builder or roofer should supply this. Please check your skylight roof light glass thoroughly upon arrival. Please provide us with a photo if possible. Skylight, Rooflight, Skylight roof lantern, Skylight roof glass, Skylight roof window, Glass roof lantern, triple glazed skylight, Bespoke rooflight, Made to measure rooflight, Glass rooflight, Skylight window, Roof window, Rooflight window, fixed skylight, flat roof skylight, double glazed, stepped sealed unit, seld cleaning glass, hard coat glass, argon gas filled, thermal spacer bar, K gass, Pilkington glass, toughened glass, laminated glass, double glazed flat skylight, fixed roof light. All our glass items are delivered using specialist glazing vehicles. To offer best rates on our products drivers arrive alone and labour would need to be available on site to off load from the vehicle. We recommend having glass suckers on site for heavy items to support off loading and installation. In the past we use to package items but weeks down the line if items were damaged on site there was no way of establishing if the customer caused the damaged or whether it was in transit. Sign up to our newsletter for special offers and discounts. This item is in the category “Home, Furniture & DIY\DIY Materials\Windows & Window Hardware\Home Windows”. The seller is “toughenedglass” and is located in this country: GB. This item can be shipped to United Kingdom.
- Country/Region of Manufacture: United Kingdom
- Custom Bundle: No
- Modified Item: No
- Main Colour: Clear with black boarder
- Glass Type: Clear, Blue Tint, Low -E, Self Cleaning (options)
- MPN: 282510969040
- Frame Material: Glass
- Window Style: Glazed
- Brand: Toughened Glass Systems
