
February 10, 2023
Skylights Rooflights Roof Lanterns UK Made WARRANTY D/B Glazed
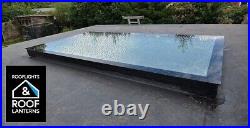
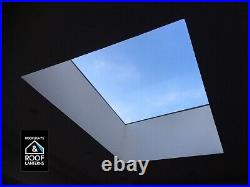
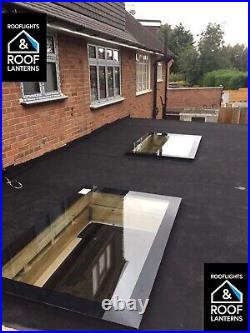
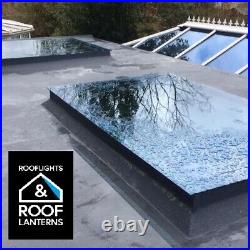
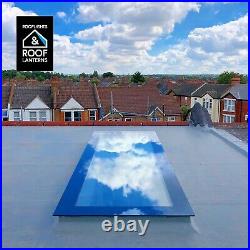
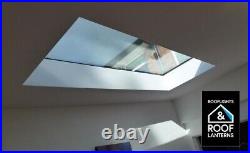
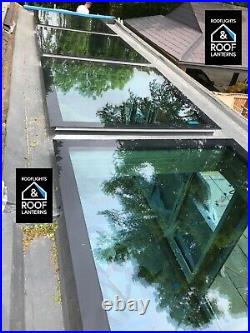
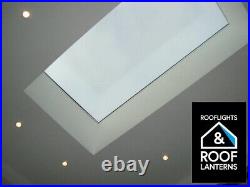
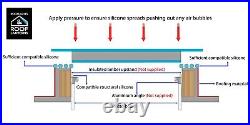
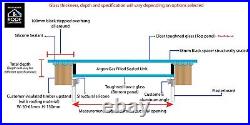
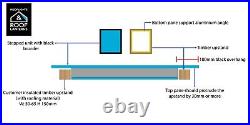
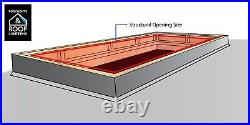

UK Made & Designed. Description, Measuring & Fitting. Company/Brand name: Rooflights & Roof Lanterns. Sizes Advertises on this listing. All sizes are the top pane glass of the rooflight. The internal bottom pane of glass will be 100mm smaller all around. (Internal size of structural opening 810mm x 1810mm to allow the bottom pane to slot in smoothly with sufficient tolerance) Upstand made by builder on site: width up to 65mm wide and 150mm high. (Internal size of structural opening 810mm x 1310mm to allow the bottom pane to slot in smoothly with sufficient tolerance) Upstand made by builder on site: width up to 65mm wide and 150mm high. (Internal size of structural opening 410mm x 710mm to allow the bottom pane to slot in smoothly with sufficient tolerance) Upstand made by builder on site: width up to 65mm wide and 150mm high. (Internal size of structural opening 410mm x 1010mm to allow the bottom pane to slot in smoothly with sufficient tolerance) Upstand made by builder on site: width up to 65mm wide and 150mm high. Each rooflight that we supply can be conveniently installed on an insulated upstand coupled with an anodized aluminium angle trim, which your roofer/builder can provide. Any installation-related diagrams and information you see on this page is for general guidance purposes only as each project can vary in terms of design and construction according to the architect’s drawings. Furthermore, upstand dimensions and design may also vary based on the architect’s drawings and insulation specifications. However, your rooflight may be custom-designed at an additional cost to suit wider upstands featuring larger than 100mm overhangs, should you require. General Installation and Measurement Guidelines. RLRL flat rooflights are very easy to install by a competent roofer or builder. Below, you’ll find a simple fitting guide explaining each step. You can find us online, our companies name is Rooflights & Roof Lanterns. How to measure the opening. It is recommended that at least 5mm tolerances should be allowed all around the structural opening in order to let the rooflight’s bottom pane fit effortlessly into the opening. The bottom pane of glass will be 100mm smaller all around which would make the bottom pane 800mm x 800mm. You would make the structural opening 810mm x 810, upstand width up to 65mm wide and height 150mm high in this example. For all standard rooflight units, the top pane has a black 100mm boarder and a 100mm overhang all around. The top pane can be made bigger for bigger upstand width if required at an additional cost. For this size skylight the bottom pane that slots into the structural opening will be 100mm smaller all around making it 800mm x 1800mm which means your structural opening should be 810mm x 1810mm. Upstand width should be up to 65mm wide and 150mm high, allowing a 35mm lip on each side of the top pane as per diagram below. The diagram below should give you further insights. How to prepare your roof. The skylight IGU is secured onto a timber kerb which will be prepared by your roofer or builder as part of the flat roof construction process. It’s important for the timber upstand to protrude at least 150mm above the roof. Ensure that the pitch is at least 5? Which is deemed sufficient to allow water to flow down easily and prevent water pooling on top of the glass. How to install your rooflight. The last step required to finish the roof before you can install your roof light is to apply a roof covering to the upstand’s side, which makes it weatherproof (illustration below). Just to quickly reiterate, it’s important to get the timber upstand protrude by at least 150mm above the roof – the pitch should be 5? Allowing rainwater to flow down with ease. Before sealing the product with silicone, water can be applied to test the flow off of water, if pooling occurs a higher pitch may be required. If the self-clean option is selected, please note it works more effectively at pitches of 10 degrees and above. Apply a reasonable amount of low modulus silicone to the Upstand’s top part according to the silicone supplier’s data sheet, after which you can place the top pane rooflight onto the top of the upstand. Apply pressure all around the 100mm overhang so that the silicone spreads evenly and seals any gaps. Finish the silicone with a silicone finishing tool. Next, the bottom pane needs to be supported on all four sides after it is set in place with the aluminium angle fitted and bonded prior to the plasterboard. Secure the aluminium angle to the timber structure. Apply compatible structural silicone between the bottom aluminium angle trim’s surfaces and the bottom pane of glass according to the supplier’s data sheet, and firmly secure into place. Wipe away any excess silicone using a finishing tool. The aluminium angle can then covered with plasterboard. The bottom and top panes of glass at this stage are fully supported. Only sealants compatible with the top of the upstand, glass, aluminium angle trim and setting blocks should be used. Sealants used should be compatible with Dowsil 3363. Dowsil 791 low modulus weather proofing silicone and Dowsil 895 Structural sealant are compatible with Dowsil 3363. Some sealant suppliers may require primer to be applied to surfaces. Recommended lift per person is 25kg. We recommend arranging equipment and installation after the item has been delivered. Unfortunately, we can only deliver this product to the locations below. London, Essex, Kent, East Sussex, West Sussex, Hampshire, Gloucestershire, Surrey, Buckinghamshire, Oxfordshire, Middlesex, Hertfordshire, Bedfordshire, Northamptonshire, Leicestershire, Warwickshire, West Midlands, Nottinghamshire, Suffolk, Derbyshire, Cardiff, Cambridgeshire, Devon, Somerset, East Riding, Lincolnshire, Norfolk, Cheshire, Merseyside, Greater Manchester, south Yorkshire, Staffordshire, Rutland, Wiltshire, Worcester, Herefordshire, West Yorkshire (BD, LS, WF, HX, HD), Dorset. CM, CO, CR, CT, CV, DA, E, EC1, EN, GL, GU, HA, HP, IG, KT, LE, LU, ME, MK, N, NN, NP, NW, OX, PE, RH, RG, RM, SG, SL, SN, SM, SE, SO, SP, SW, PO (exc Isle of White), TN, TW, B, BH, BN, BR, BS, W, WD, WS, WV, UB, AL, BA, WC1, IP, NG, CB, CF, DE, LS, WF, HX, HD, BL, CH, CW, DN, DT, DY, EX, HD, HR, HU, HX, L, LN, LS, M, NR, OL, S, SS, SK, ST, TA, TF, WA, WF, WN, WR, BD1, BD10, BD15, BD13, BD14, BD12, BD11, BD19, BD2, BD3, BD4, BD5, BD6, BD7, BD8, BD9, BD16, BD17. For deliveries outside of this area please see all other products on our website which we can deliver nationwide. Please ensure you check we’re able to deliver to your postcode before proceeding. Only orders that have not yet been dispatched can be cancelled. If the order has already been dispatched we will not be able to cancel. This item is in the category “Home, Furniture & DIY\DIY Materials\Windows & Window Hardware\Home Windows”. The seller is “roof-lanterns-and-rooflights” and is located in this country: GB. This item can be shipped to United Kingdom.
- roof window size: 1000 x 1000mm
- Window Style: Glazed
- Brand: Roof Windows & Skylights
- Unit Type: Unit
- Float Glass Manufacturer: Pilkington K Glass
- Custom Bundle: No
- Main Colour: Clear with black boarder
- Material: Toughened Glass Skylight
- MPN: 222569063615
- Country/Region of Manufacture: United Kingdom
- Unit Quantity: each
- Modified Item: No
